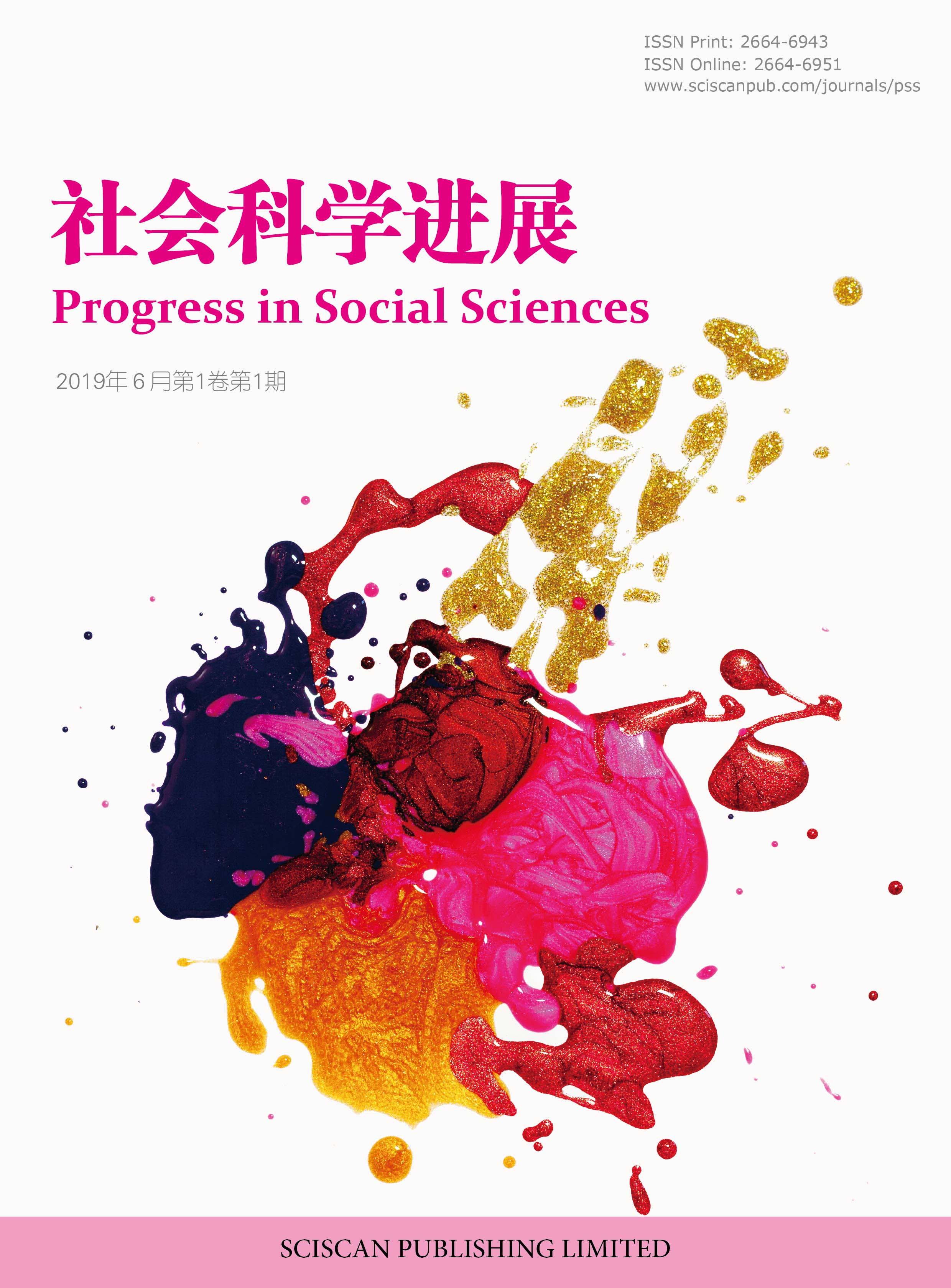Progress in Social Sciences
三维成像在城市规划与设计中的应用
Applications of 3D Imaging in Urban Planning and Design
- Authors: 宋佳璐 孙悦 高昕
-
Information:
江苏师范大学物理与电子工程学院,徐州
-
Keywords:
3D imaging; Urban planning and design; Real-scene 3D modeling; Environmental assessment三维成像; 城市规划与设计; 实景三维建模; 环境评估
- Abstract: In combination with the knowledge acquired from our curriculum of three-dimensional (3D) imaging technology, this article investigates the models, approaches and optimization pathways which are relevant with the project of urban planning and design. By means of analyzing practical case examples, fundamental applications of real-scene 3D techniques and 3D geographic information systems are explored. Brief elaborations in accordance with the technical parameters are presented in tables to provide explicit visual support and scientific evidence, upgrade the accuracy and efficiency on urban planning and design, as well as promoting intelligent development of modern cities. 本文结合“3D成像技术”课程知识,探讨涉及城市规划与设计课题的模型方法与优化路径;通过实际案例分析,探索实景三维技术和三维地理信息系统的基本应用;根据列表的技术参数开展简要阐述,为城市规划与设计提供直观的视觉支持和科学依据,提升城市规划与设计的精度和效率,推动现代城市的智能化发展。
- DOI: https://doi.org/10.35534/pss.0707102
- Cite: 宋佳璐,孙悦,高昕.三维成像在城市规划与设计中的应用[J].社会科学进展,2025,7(7):602-608.
1 引言
近年来,我国城市化进程日益提速。在城市人口增加的同时,基础设施需求逐年增长,土地资源的紧缺状况也日益加剧。传统的城市规划与设计,面临着一系列挑战性难题,且日益复杂。采用经典方法,难以满足现代社会对城市规划与设计精度、效率和科学性的要求。与此同时,在现代城市规划与设计中,地方政府作为实施主体,对空间信息的精准把握与全面分析需求愈发迫切。
面对上述问题,为了寻求可行的、创新化的解决方案,广大科研工作者与技术人员,付出了艰辛的努力。在人工智能时代的前沿科技课程中,三维成像技术的出现与发展,为城市规划与设计奠定了可靠的理论基础,提供着有效的技术支持。通过高精度数据采集、多源数据融合和智能化分析等手段,该项技术具备将现实世界精准数字化和三维化的能力;而实景三维技术能够生成详细的城市模型,为规划的蓝图与战略输送以科学依据为支撑的直观视觉支持[1]。这一学科的发展,为城市规划提供了明白晓畅的决策依据,助力其向智能化、标准化、精细化迈进,对提升城市规划与设计质量、推动城市可持续发展,具有举足轻重的意义。
本文结合“3D成像技术”课程所学知识,简要分析其在城市规划与设计中的应用案例,并在研讨案例的基础上,对该项技术提升城市规划水平的作用机制,总结优化其应用路径,为城市规划与设计提供参考。在前期调研中,通过搜集、遴选并研读国内外相关学术文献,作者熟悉了三维成像技术的理论基础与发展现状;随后根据典型的城市规划案例,简要分析三维成像技术的实际应用情况与工作成效,并在参照典型技术与设备参数的前提下,构建可解释的优化路径模型。
2 方法与技术
2.1 实景三维技术
实景三维(Real-scene 3D)是指利用测绘技术,通过收集和处理现实世界地理空间数据,将真实世界的物体和环境,以数字化和三维空间形式,完成实体建模和准确表达的过程[2]。这项技术在融合实景数据的基础上,运用实景三维模型的表达方式,生动形象地在数字环境中勾画城市模型,为科研人员后续分析、规划、设计和决策,提供便捷的技术与管理支持。
城市规划、环境监测、建筑设计、灾害应急管理等社会生活领域,涉及地理遥感和测绘工程等理工类学科,通常都具有社会科学交叉性质[2]。实景三维技术的应用范围十分广泛。例如,实景三维中国,代表国家重要的新型基础设施,展示了对现实中国的真实、立体、时序化反映;通过“人机兼容、物联感知、泛在服务”的工作理念,实现数字空间和现实空间的关联互通[2]。该技术采用数字化服务平台,支持当代智能化决策,可在计算机系统内实现封装,具备三维立体展示、精细精准量测、地理空间统计分析等功能。
2.2 三维GIS技术
传统二维地理信息系统(geographic information system,GIS)以地图加载功能为基础,基于采集与储存的平面地理分布数据,可做运算、分析和显示,实现管理和描述[1]。在二维GIS技术基础上,三维GIS技术不断发展更新,增加了高度维信息,能够更真实地模拟和表达现实世界;其数据来源广泛,包括地形图、遥感影像、激光雷达(LightLaser Detection and Ranging,LiDAR)等数据[2]。这些数据经过预处理后,可用于构建数字高程模型(digital elevation map,DEM)、数字表面模型(digital surface map,DSM)等。基于采集的数据,利用三维建模软件,构建城市的三维模型。上述模型可以包括建筑物、道路、水体、植被等多种要素[2]。
采用三维GIS技术,通过对多源空间数据的整合,可以实现对建筑物区域的视域和日照分析,并利用地形模型,帮助实地规划人员理解相应区域的地貌特征。因此,该技术不仅为城市规划与设计提供了丰富的空间分析工具,而且能够以三维可视化形式,实现并优化城市空间布局,在若干高级空间分析功能维度上,如城市评估居住环境、构建交通网络,以及模拟应急管理等,提供有效、可靠而直观的决策支持。
3 实景三维在城市规划中的实际应用
3.1 数据的采集与预处理
在城市规划与设计中,实景三维技术的应用,离不开高精度的数据采集与预处理过程,这为后续的规划与决策提供了重要的技术基础。
首先,采集实景三维数据,以倾斜摄影测量与地面激光扫描为核心技术。前者依靠无人机航载五镜头摄像机等设备,从四个倾斜角度与垂直方向,同步实现对影像数据的采集。后者采用激光雷达扫描仪,以非接触式测量的方式,从局部区域中获取高清的三维坐标点云数据。这些数据分辨率较高,精度符合城市规划的预期要求,能够全面而客观地反映城市概貌与典型目标。
其次,原始数据占据空间庞大且内容复杂,不仅需要通过数据清洗、去噪、配准和坐标转换等步骤,实现严格的预处理,还需要进行适当的限失真压缩,才能确保数据的一致性和准确性[2]。因此,为了精准地获取城市的三维空间数据,如地形地貌、绿化区域、建筑物标识与主干交通网络等,应当综合运用北斗定位、高分辨率卫星遥感、激光雷达(LiDAR)、无人机航拍与地面移动测量系统等多种高科技手段。
常见的几种数据采集技术或设备,以及对应的技术参数,如表1所示[3]。随着数据分辨率的像素值增多,测量范围逐渐缩小,测量精度也随之上升,分别对应广域地理信息向到局域数据采集等应用场景。
表 1 不同技术与设备的量化指标
Table 1 Quantitative indices of various techniques and devices
| 技术 / 设备 | 数据分辨率 / 像素 | 测量范围 / km2 | 测量 精度 / m | 应用场景 |
| 卫星遥感 | 512 | 50 | 0.30 | 广域地理信息采集 |
| 激光雷达 | 1,024 | 2 | 0.05 | 建筑物与地形测量 |
| 无人机摄影测量 | 1,536 | 1 | 0.08 | 细节特征捕捉 |
| 高分辨率摄像头 | 2,048 | 5 | 0.10 | 航空摄影 |
| 地面扫描仪 | 4,096 | 0.5 | 0.02 | 地面数据精确采集 |
3.2 实景三维模型的构建与优化
实景三维模型的构建,代表实景三维技术中的核心环节,它将采集到的地理空间数据,转换为可视化的三维数字模型。该构建过程主要分为三步,现简述如下[4]:
(1)将激光雷达(LiDAR)点云数据、摄影测量影像等多源数据进行融合。通过数据处理软件,将这些数据进行匹配和配准,生成初步的三维点云模型。
(2)应用三角网格生成算法,将三维点云数据,转换为具备几何形态的多边形网格模型,从而精确描述地形、建筑物、道路等物体的三维结构。为实现该过程,可调用纹理映射技术,将高分辨率影像贴合到网格表面,增强模型的视觉真实感。
(3)模型构建后,优化的过程不可或缺,主要包括简化网格、去除冗余点、平滑表面和提高模型的渲染效率等步骤。
经过上述构建过程,可初步生成实景三维模型。由于影像噪声和冗余信息的影响,为保证后续的应用效果,需要设计相应的优化过程。例如,通过网格简化算法,可以在几何测算中减少多边形数量;以容许少量的模型精度失真为代价,显著提高模型的运算效率。此外,完善实景三维模型时,通常还包括对扫描模型的贴图修复、合理选择纹理库、添加虚拟光源与渲染输出等光照调整,确保该模型在各种设备和平台上的兼容性优化,在细节、性能与交互上,最大限度地展示最佳状态。
最终,输出的实景三维模型经过合理构建与一系列后处理,不仅改善了视觉效果,而且高效而准确地实现了空间数据的采集、存储和传输,贴近城市规划、建筑设计等领域,适应智能化管理的实际需求。
实景三维模型构建与优化的主要工具与技术,根据数据处理时间进行升序排列,如表2所示[3]。
表 2 实景三维模型构建与优化的主要工具与技术
Table 2 Keynote tools and techniques on construction and optimization of real-scene 3D models
| 工具 / 技术 | 数据处理时间 / h | 精度 要求 / m | 功能 | 应用场景 |
| 动态模型调整技术 | 0.25 | 0.06 | 模型实时更新 | 实时数据反馈 |
| 数据渲染优化 | 0.5 | — | 性能提升 | 快速模型渲染 |
| 模型简化技术 | 1 | — | 数据量减少 | 大型项目模型优化 |
| 模型校准技术 | 1 | 0.03 | 位置校准 | 地理位置精准对应 |
| 三维重建软件 | 2 | 0.05 | 点云数据转换 | 城市景观建模 |
3.3 实景三维模型的分析与应用
对实景三维模型开展恰当的客观分析,并合理安排其应用,既与模型在实际场景中的价值和效果直接关联,同时又构成实景三维技术的另一重要组成部分[4]。现代城市规划与设计,离不开各种空间分析,而实景三维模型,为之提供了直观的表示方法。例如,根据建筑物对周围环境的遮挡,评估各种影响,通常可通过视域分析来实现,确定建筑物布局和最佳高度;而为了更有效地利用能源,并优化建筑物的设计,可借助日照分析,对不同时间段、不同季节光照情况,实现时间序列的模拟[4]。此外,对构建的实景三维模型,根据不同类型的城市做合理调配,在工程领域,可为城市防灾减灾提供科学依据;在技术研究领域,面向洪水模拟、风环境分析以及噪声传播分析等科研课题,同样具备拓展空间与迁移运用的潜在价值。
与此同时,实景三维模型在应用层面,不仅在城市规划阶段提供可行的蓝本,在实际设计阶段,也能通过投标和竞聘等方式,用于项目展示、商务沟通和城际合作。例如,在计算机工程领域,虚拟现实(virtual reality,VR)和增强现实(augmented reality,AR)与三维仿真技术等测试平台,将实景三维模型以缩微形式部署于数字空间,通过沉浸式体验,增强其方案的直观性和可理解性,引领规划者、设计师和社会公众等因地制宜地做出选择[5]。
城市规划分析内容中应用的具体参数,参照对应的标准值和允许值上下限,升序排列后如表3所示[3]。
表 3 城市规划分析应用的具体参数
Table 3 Specific parameters of analysis and applications on urban planning
| 分析内容 | 相关参数 | 标准值 | 最小 允许值 | 最大 允许值 |
| 空气流通分析 | 风速 /(m / s) | 2 | 0.5 | 5 |
| 日照分析 | 日照时间 / h | 3 | 2 | 6 |
| 建筑物间距分析 | 最小间距 / m | 10 | 5 | 20 |
| 道路网络布局分析 | 道路宽度 / m | 15 | 8 | 30 |
| 公共空间分布分析 | 绿地覆盖率 / % | 30 | 20 | 40 |
3.4 规划实施与反馈调整
在城市规划的实施阶段,实景三维模型和实景三维技术,扮演了至关重要的角色。
首先,通过立体化直观展示和精确实验仿真,实事求是地表达规划方案,可以帮助确保规划的有效执行。实景三维模型能够模拟建筑物、道路、绿地等在现实中的具体布局,为后续的现场施工提供较为翔实的参考,减少施工过程中的偏差和错误。
其次,针对部署好的城市规划方案,在持续实施一段时间后,需要进行反馈调整。这是一个持续优化的过程,通过实景三维模型,实地评估、检测建设效果,确保最终的设计成果,与规划目标相符合。倘若在实施过程中暴露出缺陷点,如产生交通拥堵、污染源集中、空间利用率不足等问题,或是发现与预期不符的情况,此时必须对先前方案,重新做评估、分析和调整。该类模型可作为此阶段的可解释性工具[1]。
最后,假设采纳不同的方案并加以推演,决策者可以对调整后的效果实现合理预判,并且对最优方案,择机选择并加以实施。无论是增加绿化面积、调整道路网络,还是优化建筑布局,都能在实景三维模型中进行详细的模拟和评估。结合城市实际状况,客观地反馈调整机制,不但有助于在实施阶段纠正偏差,而且还能持续优化城市空间布局,在长远阶段对城市的系统化管理中,促进其可持续发展。
简言之,实景三维模型从设计到实施,再到长期管理,确保了规划方案的科学性、合理性和灵活性。该模型为建设现代化、智能化的城市提供了强有力的技术支撑;而规划实施与反馈调整的有机结合,也成了实践领域的一种重要工具,贯穿城市规划与设计的全生命周期,可在现代城市治理中彰显其价值。
规划实施与反馈调整阶段的相关参数与对应的标准值,如表4所示[3]。
表 4 规划实施与反馈调整阶段的相关参数
Table 4 Relevant parameters on the stages of planning implementation and feedback adjustment
| 实施阶段 | 相关参数 | 标准值 |
| 建筑施工监控 | 施工进度误差 / % | 5 |
| 反馈调整 | 调整相应时间 / d | 7 |
| 项目实施监控 | 项目延期率 / % | 10 |
| 公众参与反馈 | 反馈采纳率 / % | 60 |
3.5 优化路径
3.5.1 数据采集与管理的优化
在城市规划与设计中采纳实景三维模型,为了提升规划精度和效率,必须优化数据采集与管理的流程,其关键路径,可分为以下三步。首先,在采集数据时,综合运用高端数据处理技术,获取更全面和精确的三维地理信息。其次,充分利用多源数据融合技术,既能克服单一数据源的缺陷,又能提高数据分辨率,提升其覆盖率。最后,通过智能感知技术,在三维数据采集过程中减少人工干预,可以优化采集效率,保证模型数据的一致性。
3.5.2 模型构建与渲染的优化
在实景三维模型的构建与渲染过程中,优化路径主要集中在提高模型的精度和渲染效率上,从而满足复杂场景下的应用需求。
在构建实景模型时,首先需要对三维目标实现准确表达。典型的算法,主要包括自适应网格细化、点云滤波和多分辨率重建[6]。上述方法中,自适应网格细化算法,根据模型的复杂程度,动态调整网格密度,简化处理次要区域,既能大幅降低计算量,又对重要区域保留高分辨率特征。同时,采用点云滤波技术,可以有效滤除噪声,剔除冗余点,从而提高模型的清晰度和准确性。多分辨率重建,则应在三维场景表示、生成立体可视化模型与稀疏视图重建的基础上,考虑平面轮廓的对应连接、拼接与分支等一系列问题[7]。
在渲染优化方面,关键在于提高渲染速度和效果,尤其是在处理大规模城市模型时。采用渐进式渲染、视点相关的细节层次(levels of detail,LOD)技术,可以根据视距来动态调整渲染的精细度,降低计算资源的消耗[6]。此外,基于GPU的并行计算技术和光线追踪算法的优化,也能显著提升渲染速度和图像质量。通过这些优化手段,渲染系统可以在保证高清晰度3D场景的同时,实现实时渲染,满足互动式城市规划和虚拟现实应用的需求。
4 三维GIS在城市规划中的实际应用
在城市规划中,与实景三维技术相比,三维GIS同样具有举足轻重的地位,现从场景构建、景观视域分析、三维地形、建筑布局与虚拟环境等维度上,分别作简要阐述。
4.1 场景构建
三维GIS的场景构建,通常需要经过一系列步骤。现以某市规划区为案例,简要概括如下[6]。
首先,通过扫描、拼接和裁剪城市地形图,生成地形栅格图。在专业地理信息软件ArcGIS的支持下,对等高线矢量化,并输入高程值,建立数字高程模型(digital elevation map,DEM),进而获取其坡度图和坡向图。DEM的构建,为后续三维景观模拟和分析,奠定坚实基础,同时也提供了精确的地形数据支持。
其次,针对遥感影像,利用Landsat 5专用制图仪(thematic mapper,TM),进行几何变换与校正等预处理;将生成模型与空间地理坐标相匹配后,叠加至DEM,形成三维数字地形模型。这一过程将地形数据与遥感影像有机结合,丰富了模型的信息维度,对城市的地形地貌,生成更为直观全面的可视化输出。
最后,利用专业化的三维建模、动画与渲染软件3DMAX,完成景观建模过程,并且将模型导入ArcGIS的多面体(Multi-Patch)模块,同时与三维数字地形融合,构建待规划区域的虚拟三维环境。
至此,虚拟三维环境的建立,实现了对规划区的直观、立体化展示,为后续的景观分析和规划决策提供了沉浸式的场景支持。
4.2 景观视域分析
常规化的景观视域分析,基于ArcGIS的三维分析(3D Analyst)模块,选取关键观测点,以三维地形表面的不规则三角网络(triangulated irregular networks,TIN)或规则的方形网格Grid为基础,建立点图层,计算每个栅格被观察到的次数,从而确定可视范围面积[6]。采纳这种分析方法,能够精准地反映观察点与目标景观之间的遮挡和视线通透状况。
在景观视域分析的典型案例中,通过视域分析,不难发现某些区域,存在视线遮挡问题,影响景观的通透性和观赏性。通过对建筑布局和高度的合理调整,可以优化景观的空间组织,提升景观的整体品质和视觉效果。此外,还可以对区域景观空间类型做出判断,分辨出开敞空间与闭合空间的差异性。
4.3 三维地形与建筑布局分析
借助ArcGIS的空间分析(spatial analyst,SA)模块,类似地以DEM为基础,可以实现对三维地形与建筑布局的分析。该分析通常分为三方面内容[8]。首先,提取规划区的坡度和坡向数据,在完成重新分类和统计分析的前提下,生成坡度图与坡向图。其次,详细统计规划区的各级坡度和坡向的面积,为三维景观的科学规划,提供全面的地形信息。最后,根据坡度分析结果,建立规划适宜性分级体系,从土地利用、建筑形态、活动类型、道路设施和水土保持五个维度上,完成对该体系的表达,并与坡度等级逐一对应[8]。
基于坡度的适宜性分级,如表5所示[8]。对照不同坡度的适宜性表征,可知对于0°~5°的平地区域,适宜进行各种大规模建设;对于25°以上的陡坡区域,则应严格限制建设活动,防止水土流失和地质灾害;而在5°~25°之间的坡度区域,应具体问题具体分析,结合适宜的建筑形态与活动类型,完善对应的道路设施。
为实现建筑的合理布局,可在三维图形表达工具ArcScene构建的虚拟三维环境中,从多区域、多角度观察景观建筑的空间位置关系,分析其合理性;针对不同区域特点,提出相应的规划优化建议。通常对于商业区,应当强调绿化建设,减少建筑物比例,提高道路分级水平,疏导交通拥堵,并增强空间通透性;而对于住宅区,则需要在适当加大建筑景观构建的同时,注重建筑风格、体量和色调,实现与周围环境的协调统一,从而提升整体景观效果和居住品质[5]。
表 5 基于坡度的适宜性分级
Table 5 Suitability levels on the foundations of falling gradient
| 坡度 /° | 土地利用 | 建筑形态 | 活动类型 | 道路设施 | 水土保持 |
| 0~5 | 适宜各种土地利用 | 适宜各种建筑形态 | 适宜各种大型活动 | 适宜建设各种道路 | 不需要 |
| 5~10 | 小规模的住宅建设,有一定适用性 | 适用于各种建筑和高级住宅 | 适宜非正式活动 | 适宜建设主要公路和次要道路 | 不需要 |
| 10~15 | 不适合大规模建设 | 适宜高级住宅 | 适用于自由活动和山地活动 | 小段坡道 | 不需要 |
| 15~25 | 不适合大规模建设 | 适宜阶梯式住宅和高级住宅 | 可适宜山地活动 | 山地道路 | 需要种植矮灌木和防沙固土的草本植物 |
| 25以上 | 不适合大规模建设 | 对任何类型建筑, 都不太适宜 | 对各种类型的活动均不太适宜 | 对任何类型的道路建设,都不太适宜 | 随坡度上升量力而行,种植防沙固土植被 |
4.4 三维虚拟环境动态分析
三维虚拟环境的动态分析,同样可以通过ArcScene来实现。首先应选取合适路径,实现虚拟三维环境的空间漫游。动态漫游突破了传统定点观测的局限,以连续的视线转移,真实地感受三维虚拟环境的魅力,能够全方位、多视角地审视规划区的景观规划,对景观建筑的大小、高度、色调、材质等方面,进行动态观察,确保其与周围景观的协调性。
以广西省防城港市某样本规划区为案例,其对应生成的虚拟三维环境,如图1所示[8]。

图 1 样本规划区域的三维虚拟环境
Figure 1 3D virtual environment of a sample planning region
此外,动态漫游生成的视频文件,可通过.mp4和.avi等格式输出,适用于可视化实现。这种动态展示方式,可进阶凸显规划方案的优缺点,便于决策者和专家后续评估和审核,提升决策的科学性与准确性[8]。
5 结论与展望
总体而言,在城市规划与设计中,迁移、拓展应用三维成像技术,不仅意义非凡,而且任重而道远。规划师在取代传统城市规划方式和手段的同时,也为城市建设者提供了一种全新、直观而科学的决策支持工具。相关技术人员应当在深刻理解三维成像理论的基础上,密切联系城市规划与设计的实际需求,构建出高度智能化、精细化的城市管理体系,有效推动城市规划的现代化转型,逐步实现从经验型向科学型、从粗放型向集约型、从静态型向动态型的华丽转变。
在日常社会生活领域,实景三维技术的应用案例层出不穷。凭借高精度的数据采集、逼真的三维模型构建,以及丰富的空间分析功能,该技术有力地支持了城市规划的全生命周期管理。从制定规划方案,到实施实景监测,再到阶段性的反馈调整,全方位提升了城市规划的科学性和合理性;而三维GIS技术,则凭借其强大的地理空间数据处理和分析能力,实现对城市景观要素的精准分析和优化布局,为现代城市的模型规划与实体设计,提供了全面、系统、定量化的信息支持。
然而,当代学者需要清醒地认识到,三维成像技术,处于持续更新发展的进程中;在城市规划领域的应用成果,始终来源于业界的共同探索;所制定的设计方案,也需要不断地调整、更新和完善。目前具有代表性的问题,包括数据采集成本较高,数据处理效率不达标,多技术融合的复杂性强,模型精度与性能之间的不平衡因素较多等。面对上述这些问题,业界的研究学者和广大科技工作人员,需要持续投入研究精力,通过模型创新、算法改进与跨学科合作等方式,不断深化科学认知,优化系统架构,丰富设计功能,攻克技术瓶颈,解决科技进步与社会发展带来的新问题,坦然面对理论研究与实践领域的每一项挑战[9]。
伴随人工智能、物联网、大数据等科学技术的飞速发展,未来世界中,三维成像技术与智能图像处理、机器视觉与嵌入式系统等前沿学科的结合也愈发紧密。它将更加深入地渗透到现代城市管理的每一个环节,成为智慧城市建设的核心驱动力之一。届时,专业视角下的城市规划与设计,将结合城市级实景三维技术,更加科学地引导城市建设,更为精准地回应社会需求,践行可持续发展的社会责任理念,为打造既宜居又宜业的现代化城市,提供坚实的技术保障[10]。在深度融合各项高新技术的历史背景下,三维成像技术必将推动人类城市文明,迈向新的高度;同时在城市规划与设计领域,绽放出熠熠夺目的壮观景象。
参考文献
[1] 刘华光,王军军,寇媛.利用无人机激光点云数据更新地形级实景三维地理场景[J].测绘通报,2022(9):111-114.
[2] 张崇辉.高分辨率星载SAR层析成像及城市场景三维重构方法研究[D].北京建筑大学,2024.
[3] 杨绍兴.实景三维在城市规划与设计中的应用研究[J].建设科技,2024(24):103-105.
[4] 杨密.实景三维在自然资源管理中的应用探析[J].中国土地,2022(8):53-54.
[5] 李大超.利用三维仿真技术辅助城市规划决策[J].城市勘测,2011(4):40-42.
[6] 许冰.三维GIS在城市小区规划设计中的应用研究[J].价值工程,2015,34(33):183-186.
[7] 章毓晋.3D计算机视觉原理、算法及应用[M].北京:电子工业出版社,2021:220-221.
[8] 袁飞,赵鹏祥,杨延证.三维GIS技术在城市景观规划设计中的应用[J].北方园艺,2012(14):92-95.
[9] 陈军,刘建军,田海波.实景三维中国建设的基本定位与技术路径[J].武汉大学学报·信息科学版,2022,47(10):1568-1575.
[10] 徐丹丹.实景三维场景模型建设和融合方法应用[J].无线互联科技,2025(6):25-28.
















